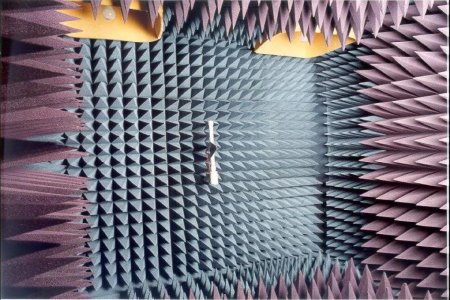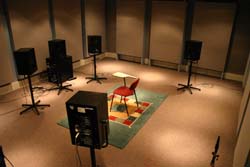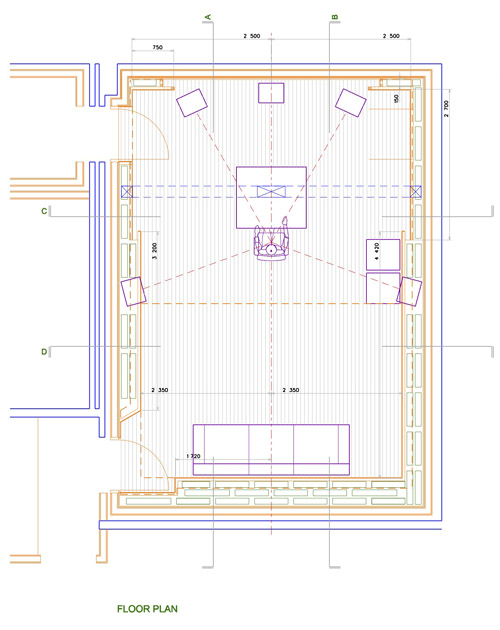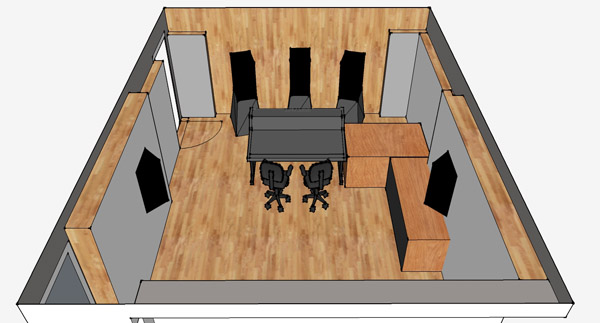IoSR Blog : 17 July 2013
What are the ideal acoustical characteristics of a studio control room?
If you think about it briefly, it's pretty simple, isn't it? You don't want any problematic characteristics such as flutter echoes or prominent resonances. You'd probably want a short reverberation time. You'd want a reasonably flat frequency response at the listening position. If you follow the research of Olive & Toole [1] and Bech [2], you'd want to suppress early reflections to at least 10dB below the level of the direct sound at the listening position.
Well that's easy to achieve then: simply build an anechoic chamber.

It's not that easy though, is it? Anechoic chambers need a lot of space to fit in the absorbent material, and they're uncomfortable to work in; you wouldn't want to spend a long period in there. They're also so dissimilar to a living room or other typical listening space that they're not representative. Also, we know that we need some reflections in a listening room to help with spatial perception of stereo reproduction. And finally, once you put a desk in (which from an acoustic point of view is a whacking great reflector), it's no longer anechoic anyway. Unless you plonk a large lump of foam on it, which might just get in the way a tad.
So how do you make the compromise between an anechoic environment and one that is representative of a domestic environment? That's a difficult one, probably without a correct answer. Or with many correct answers. But compromise is certainly the apposite word.
A question of specification
There are various standards that specify the acoustics of listening spaces. For instance, IEC 268-13 attempts to be representative of a domestic listening space, and specifies the room dimensions, reverberation time, and background noise levels. Another example is ITU-R BS 1116, which is a more critical specification, and specifies room size, background noise, room proportions, reverberation time, frequency response, early reflections, and late energy characteristics. However, even rooms that meet these specifications can sound very different. Our listening room meets ITU-R BS 1116, principally using absorption. I've also experienced another listening room that meets the same specification mainly through the use of diffusion instead. They both meet the specification, but they sound very different.

So the first difficulty is how you specify a room: what factors are important, and what specification should it meet? At the moment, there is no 'ideal' specification, and there are certain things that we measure to characterise a room, but these don't cover all relevant aspects of our perception, and aren't directly related to what we perceive.
A set of compromises
The optimisation of the acoustics of small rooms is a complex topic. Unlike large room acoustics, ray-based analysis isn't relevant for a significant fraction of the frequency range. Instead, we're dealing with modal responses that can be more difficult to predict. There are also many factors to play off against each other, and partial treatment can sometimes make things subjectively worse.
Take, for example, a single reflective surface. If this surface produces a perfect specular reflection (like a mirror), then the combination of the direct sound and reflection at the listening position will cause comb filtering (a series of cancellations at frequencies that are numerically related). These cancellations each will cover a very narrow frequency range, with the spacing between them determined by the time of arrival difference between the direct and reflected sound.
If the surface is now treated (using absorption or diffraction), the amount of cancellation can be reduced (the 'depth' of the notch will be less). However, this will often be at the expense of 'widening' the notch. So what is worse, a narrow and deep notch, or a shallow and wide notch? The answer is probably: 'it depends'.
A question of experience
So how does an acoustician deal with all of this complexity and compromise? A good understanding of acoustic theory is obviously important. But experience is also essential. Over years of designing studios, an acoustician can refine their techniques, identify likely solutions to problems, and also learn from their mistakes. As one experienced acoustician told me: "the acceptance testing at the end is not for this project's benefit, but so I can learn for future projects".
It's likely to be because of this combination of complexity, compromise, and experience, that acousticians seem to rely on tried and tested overall design types. One may favour absorption at the front of the room, and diffusion at the back of the room. Another may favour directing early reflections away from the listening position. Another may favour a reflective front part of the room and increasing absorption towards the back of the room. Yet another may favour significant absorption all round.
So how do you pick an acoustician?
We approached a number of acoustic consultants for the studio 3 refit, and it wasn't easy to pick the right one for the job. As noted above, experience is important, so that was an important factor that we considered. But then again, a successful track record of studio designs isn't a guarantee of success (a bit like share dealing really), but it helps. We also listened to what solutions each consultant suggested for the problems we perceived with the current design.
So what was wrong with the acoustics of Studio 3 before?
Since the room was converted to a studio in 1999, the low frequency response has been somewhat uneven. This has been characterised by a dip in the response around 100Hz, which makes it difficult to reliably mix signals with significant low frequency content. The design of the room was a wooden box within the high density concrete walls. This design was originally intended to help reduce noise transmission to the offices above and to/from the outside world. However, we think that it's a lack of stiffness in this wooden box that is causing the problems: the energy from the loudspeakers at this frequency mainly goes into flapping the surfaces of the wooden box, meaning that less level is received at the listening position.
So what solution have we picked?
We went with the acoustic consultant who directly approached this problem in the way that we thought would be most successful. The intention is to take out the suspended wooden floor, and stiffen the walls by adding additional layers of chipboard and then building an internal wooden frame.
The internal acoustic treatment will then be based on a reflective front wall (in oak), then increasing absorption through the room from front to back. There will also be diffusion created by wooden slats for the first reflections from the side walls and ceiling to the listening position. Roughly, it will be like this:

Oh yes, I mentioned something about experience above, didn't I? Well, our chosen consultant has plenty of that. Among others, he's worked on:
- Abbey Road
- Angel
- Electric Lady
- Metropolis
- Olympic
- Sarm
- Skywalker Sound
- Town House
- Whitfield Street
The final big question
So what's left? The one big question of course, the one that I think we're going to have more trouble answering than anything else.
What colour should the studio decoration be?

[1] Olive, S. E. and Toole, F. E. 1989: 'The detection of reflections in typical rooms', Journal of the Audio Engineering Society, vol. 37, pp. 539-553.
[2] Bech, S. 1998: 'Spatial aspects of reproduced sound in small rooms', Journal of the Acoustical Society of America, vol. 103, pp. 434-445.
by Russell Mason
